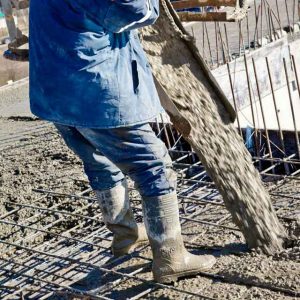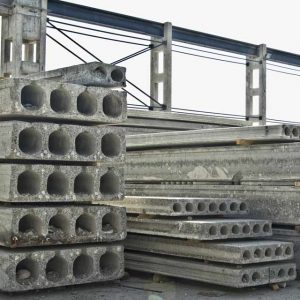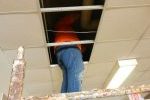Concrete Scanning Case Histories and Examples
More About Ground Penetrating Radar
See below how GPR concrete scanning performs at various locations and circumstances. Concrete scanning is a discipline of what is known as ground penetrating radar methods. Ground penetrating radar is a geophysical instrument. While the GPR instrumentation operates per the manufactures recommendations, poor results often occur because of issues with poor survey design, a minimum level of effort, or improper choice of instrumentation (in addition to other factors). One common denominator for all three of these issues is sampling. Sampling is not only a fundamental concern for concrete scanning services, it is a major concern for all types of geophysical surveys. In other words, the question in hand is how much data needs to be collected for desirable results. In general, larger features require less data. For GPR concrete scanning, data is often acquired at a rate of two to four GPR readings per inch of line covered by the concrete scanner with lines spaced three or more inches apart. This provides great detail along the line and enhances post processing.
GPR scan lines in only one direction can miss pipe, conduit, reinforcing bar, etc.
Why? Because if the scan lines are spaced too far apart then there are large areas between the lines that are missing GPR information. Thus, a conduit or pipe, which is offset to one side of a GPR scan line, may not appear in the GPR record. For example, a buried 4 inch water line is a very long and very narrow target. The first diagram, all blue without the bright red zone indicating the water pipe, demonstrates that the four GPR lines that are running parallel to the four inch water line did not reveal the presence of the water line.

In the second diagram, the concrete scanner collected three lines that crossed perpendicular to the four inch water line. The bright red vertical area response clearly reveals the water line. Saving money by collecting GPR scan lines in one direction, in my opinion, is a poor way to save money. This is a case that supports that a concrete scan need to be collected in perpendicular directions.
2-D Profiles Lines or Cross-sections may be insufficient.
Without a 3-D representation, 2-D lines are often difficult to interpret. While collecting GPR data in one direction can generate 3-D images, problems may occur as previously noted. Also, one set of parallel lines can make it difficult to identify features or targets of concern. The results below show a single concrete scan line. It is a 2-D cross-section. All of the upside down horseshoe like features are called hyperbolas. Most of these hyperbolas are the result of wire mesh. Within this diagram, one or more of the numerous hyperbolas represent a buried line. Which hyperbolas would you pick? This plot is what others may provide. The cross section, by itself, can be an extremely difficult ground penetrating radar plot for a concrete scanner to interpret.
Concrete Scanning Large Areas provides a better overall picture.
The results below represent a 75 by 20 ft ground penetrating radar concrete scan. The top plot is a plan view of shallow penetration while the second plot is much deeper and demonstrates what is below the mesh. The shallow results map out much of the reinforcing mesh. Variations in the color representing the mesh indicates the mesh is not level. In the bottom figure, underground facilities are observed and appear to run left to right across the top of the plot. The facilities were assumed to be power. In addition, they are located well below the mesh and partially buried in the soils.
Please note, as discussed in other areas of this site, the text, diagrams, and images are provided only as examples and for discussion purposes.









